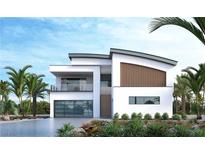505 Dragon Gate Ct, Henderson, NV 89012
$9,200,000

Less Photos /\
Home Description
Step beyond the prestigious guard gates of MacDonald Highlands to discover this one-of-a-kind custom estate—originally designed by the Property Brothers (Drew and Jonathan Scott). Set on 1.07 acres, including the adjacent lot, this modern masterpiece boasts 5 bedrooms, 8 bathrooms, 11-car garages with one being a jaw-dropping two-story man cave equipped with a bathroom, workshop and can accommodate an indoor sports court. Enjoy panoramic views of the Las Vegas Strip and surrounding mountains, an outdoor movie theater, Savant smart home automation, outdoor kitchen, and inspired architecture featuring a bridge entry, expansive great room, elevator and entertainer’s game room with wet bar. Endless potential awaits—build an additional structure or create your own private park. 6,761 square feet of refined design and resort-style living plus a 2,399 square foot climate controlled garage equipped with all the bells and whistles - all within the exclusive DragonRidge Country Club.
- MLS #: 2667903
- Address: 505 Dragon Gate Ct
- City: Henderson
- Community: MacDonald Highlands
- Zip Code: 89012
- County: Clark
- Pool: Association,Community,In Ground,Pool/Spa Combo,Private,Waterfall
- Private Pool: Yes
- Spa: Yes
- Spa Features: In Ground
- Age Restricted: No
- Association/Community Features: Pool
- Association Fee Includes: Association Management,Insurance,Maintenance Grounds,Recreation Facilities,Reserve Fund,Security
- Interior: Bedroom on Main Level,Ceiling Fan(s),Elevator,Primary Downstairs,Programmable Thermostat,Window Treatments
- Flooring: Hardwood,Porcelain Tile,Tile
- Fireplace: Yes
- Fireplace Features: Gas,Living Room,Primary Bedroom
- # Fireplaces: 2
- # Full Baths: 2
- # 1/2 Baths: 3
- # 3/4 Baths: 0
- Appliances: Dishwasher,Disposal,Dryer,Gas Range,Microwave,Refrigerator,Washer,Water Softener Owned,Wine Refrigerator
- Green Energy Efficient: Windows
- Master Bedroom on Main Floor: True
- Master Bath: Double Sink,Make Up Table,Separate Shower,Separate Tub,Steam Shower
- Kitchen: Breakfast Bar/Counter,Breakfast Nook/Eating Area,Custom Cabinets,Island,Lighting Recessed,Pantry,Quartz Countertops,Walk-in Pantry
- Laundry: Cabinets,Electric Dryer Hookup,Gas Dryer Hookup,Laundry Room,Main Level,Sink
Available now at $9,200,000
Approximate Room Sizes / Descriptions
| Dining | 20x11 | Kitchen/Dining Room Combo |
| Family | 26x35 | Downstairs,Separate Family Room,Surround Sound,Wet Bar |
| Kitchen | 17x19 | Breakfast Bar/Counter,Breakfast Nook/Eating Area,Custom Cabinets,Island,Lighting Recessed,Pantry,Quartz Countertops,Walk-in Pantry |
| Living | 31x35 | Entry Foyer,Rear,Wet Bar |
| Primary Bathroom | 19x20 | Double Sink,Make Up Table,Separate Shower,Separate Tub,Steam Shower |
| Bedroom 2 | 15x13 | Ceiling Light,Custom Closet,Upstairs,Walk-In Closet(s),With Bath |
| Bedroom 3 | 15x16 | Custom Closet,Upstairs,With Bath |
| Bedroom 4 | 15x14 | Custom Closet,Downstairs,Walk-In Closet(s),With Bath |
| Bedroom 5 | 16x11 | Custom Closet,Downstairs,Walk-In Closet(s),With Bath |
| Primary Bedroom | 25x21 | Balcony,Ceiling Light,Custom Closet,Downstairs,Pbr Separate From Other,Walk-In Closet(s) |
- Lot: 1 to 5 Acres,Corner Lot,Cul-De-Sac,Desert Landscaping,Drip Irrigation/Bubblers,Landscaped,Rocks,Synthetic Grass,Trees
- Lot Square Feet: 46609.00
- Acres: 1.0700
- House Faces: East
- House Views: City,Mountain(s),Strip View
- Exterior: Balcony,Barbecue,Built-in Barbecue,Courtyard,Patio,Sprinkler/Irrigation
- Fence: Back Yard,Block,Wood,Wrought Iron
- Garage: Yes
- Carport: No
- Parking: Attached,Electric Vehicle Charging Station(s),Finished Garage,Garage,Garage Door Opener,Inside Entrance,Private,RV Access/Parking,RV Covered,RV Garage,Shelves,Tandem,Workshop in Garage
- Security: Gated Community,Security System Owned
- : 702-907-8770
Neighborhood
The average asking price of a 5 bedroom Henderson home in this zip code is
$6,683,018 (27.4% less than this home).
This home is priced at $1,004/sqft,
which is 11.5% less than similar homes
in the 89012 zip code.
Map
Map |
Street
Street |
Birds Eye
Birds Eye
Print Map | Driving Directions
Similar Properties For Sale
Nearby Properties For Sale


$4,599,000
School Information
- Elementary K-2:Brown, Hannah Marie
- Elementary 3-5:Brown, Hannah Marie
- Junior High:Miller Bob
- High School:Foothill
Financial
- Approx Payment:$44,312*
- Est. Annual Taxes:$36,351
- Association Fee:$660 Monthly
Area Stats
These statistics are updated daily from the Greater Las Vegas Association of Realtors Multiple Listing Service. For further analysis or
to obtain statistics not shown below please call EasyStreet Realty at
(702) 275-1397 and speak with one of our real estate consultants.
Popular Homes
$821,944
$754,950
30
0.0%
16.7%
31
$844,892
$620,000
87
2.3%
46.0%
58
$691,741
$603,500
28
7.1%
28.6%
41
$964,369
$544,900
21
4.8%
42.9%
62
$1,558,706
$1,029,670
158
0.0%
36.1%
87
$1,942,128
$2,250,000
7
0.0%
28.6%
52
$1,431,702
$760,000
45
2.2%
33.3%
57
Listing Courtesy of Luxury Estates International, Kamran D. Zand.
For information or to schedule a viewing of this property (MLS# 2667903), call: 702 275 1397
505 Dragon Gate Ct, Henderson NV is a single family home of 9160 sqft and
is currently priced at $9,200,000
.
This single family home has 5 bedrooms.
A comparable home for sale at 768 Tozzetti Ln in Henderson is listed at $3,950,000.
In addition to single family homes, EasyStreet also makes it easy to find Homes, Condos, New Homes and Foreclosures
in Henderson, NV.
Palisades, Macdonald Highlands and Foothills At Macdonald Ranch are nearby neighborhoods.
MLS 2667903 has been posted on this site since 3/28/2025 (today).